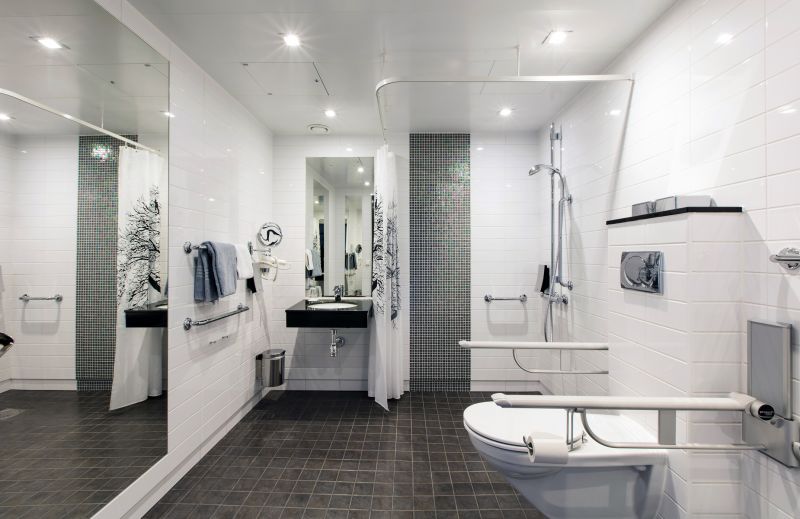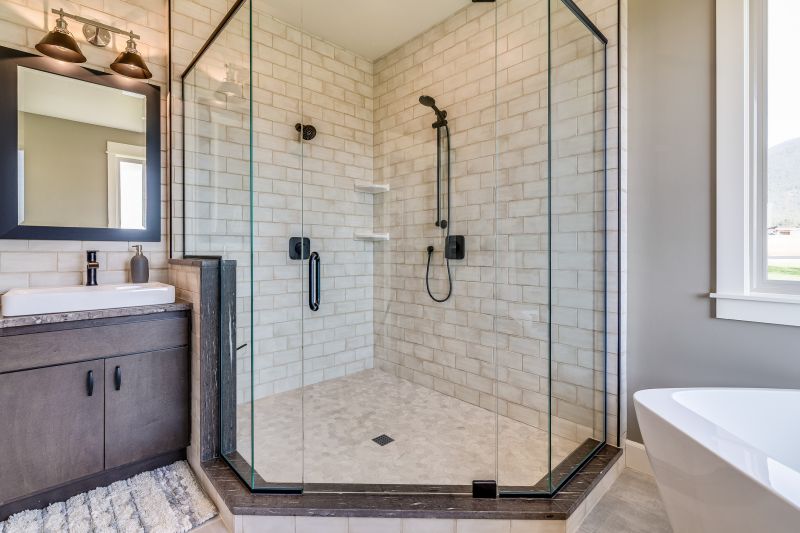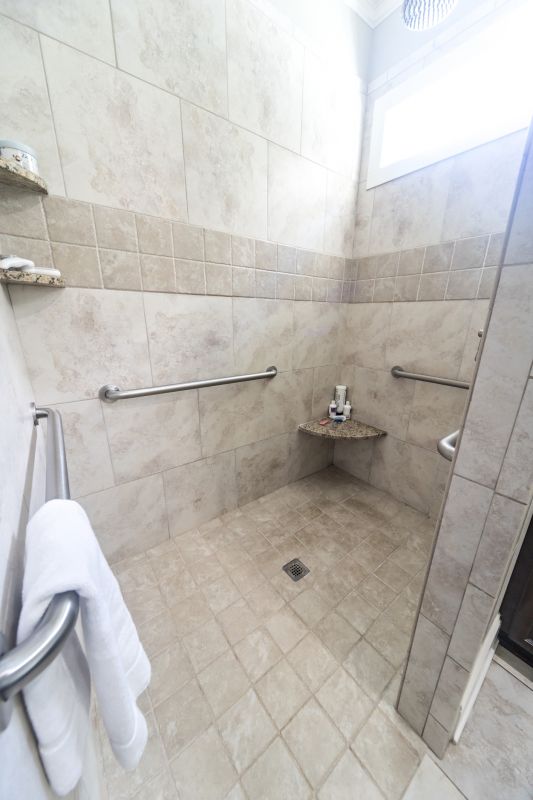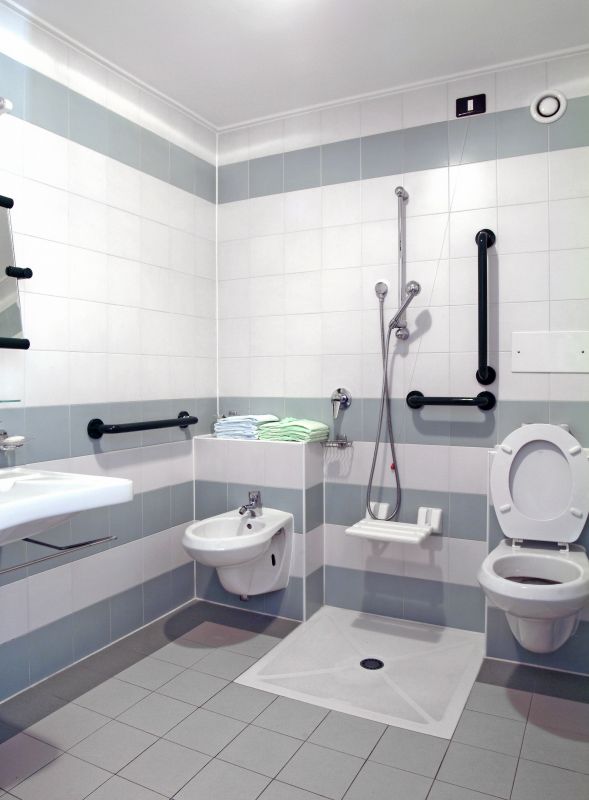Small Bathroom Shower Solutions for Better Use of Space
Designing a shower space within a small bathroom requires careful planning to maximize functionality and style. Small bathroom shower layouts must balance space efficiency with comfort, often leading to innovative solutions that optimize every inch of available area. Proper layout choices can significantly enhance usability and aesthetic appeal, making even limited spaces feel open and inviting.
Corner showers utilize often underused corner spaces, freeing up more room for other bathroom features. These designs typically feature a triangular or quadrant shape, providing a sleek look that fits well in compact areas.
Glass enclosures create a sense of openness and allow natural light to flow through, making small bathrooms appear larger. Frameless glass options are particularly popular for their minimalist aesthetic and clean lines.

This layout features a compact walk-in shower with a glass door, optimized for minimal space usage while maintaining accessibility.

A space-saving corner shower with sliding doors helps prevent door swing interference in tight spaces.

A walk-in design with built-in niches provides essential storage without cluttering the limited space.

Incorporating a small bench enhances comfort and convenience in small shower layouts.
Effective small bathroom shower layouts often incorporate space-saving fixtures and strategic placement to maximize usability. Using clear glass panels instead of opaque partitions can create an illusion of more space, as transparency allows light to flow freely. Additionally, choosing fixtures with a slim profile and wall-mounted accessories reduces visual clutter, contributing to a more open feel.
| Layout Type | Key Features |
|---|---|
| Corner Shower | Utilizes corner space, often with triangular or quadrant shape, ideal for tight corners. |
| Walk-in Shower | Open design with minimal barriers, enhances accessibility and space perception. |
| Sliding Door Shower | Prevents door swing issues, suitable for narrow bathrooms. |
| Shower with Built-in Storage | Incorporates niches or shelves to optimize storage without occupying extra space. |
| Compact Shower with Bench | Adds seating without expanding footprint, improves comfort. |
Choosing the right layout depends on the specific dimensions and style preferences of the bathroom. Small bathrooms benefit from designs that emphasize openness and simplicity, often achieved through the use of glass, light colors, and minimal fixtures. Modular and custom solutions can further optimize space, ensuring that every inch serves a purpose.
Lighting plays a crucial role in small shower areas. Adequate illumination, whether through natural light or well-placed fixtures, can make the space feel larger and more inviting. Strategic placement of mirrors and reflective surfaces also enhances the perception of space, providing a brighter and more open atmosphere.
Proper planning and design consideration are essential when selecting a small bathroom shower layout. The goal is to create a space that is both practical and aesthetically pleasing, making the most of limited square footage. By integrating smart features and design elements, small bathrooms can achieve a comfortable, modern, and efficient shower experience.
